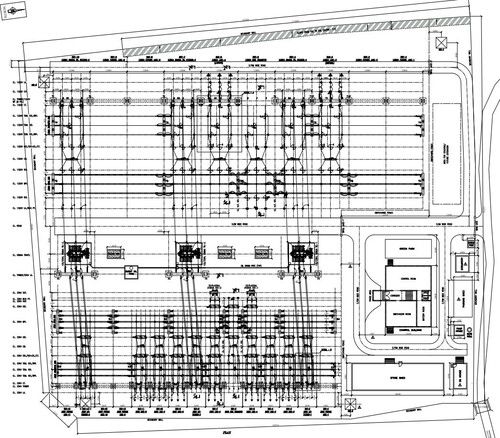
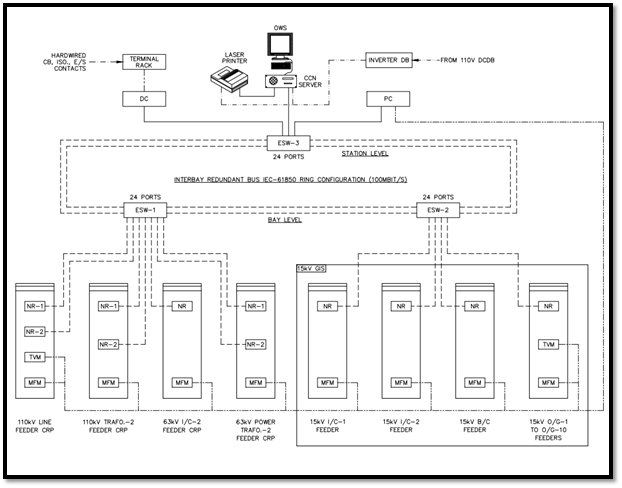
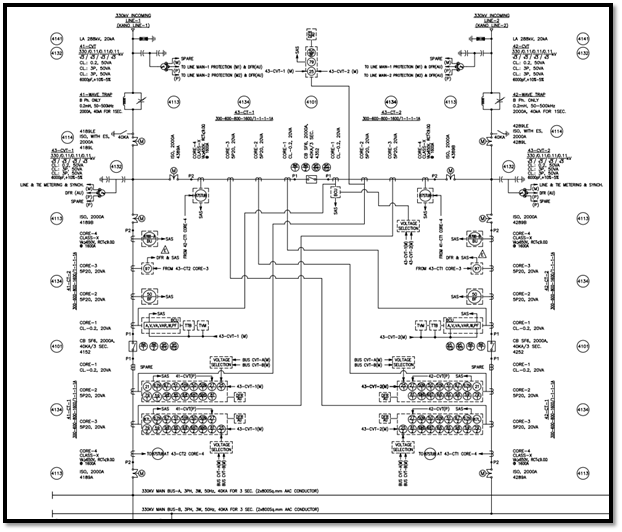
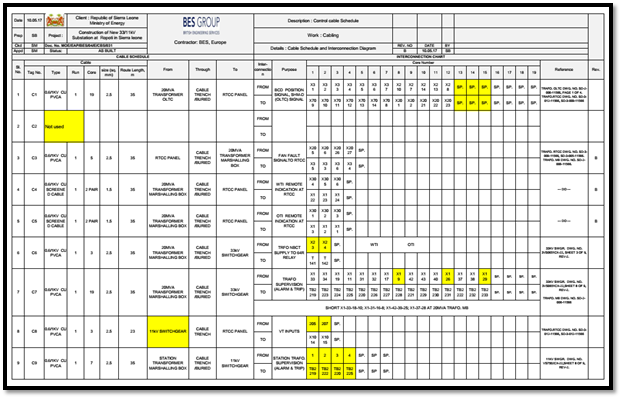
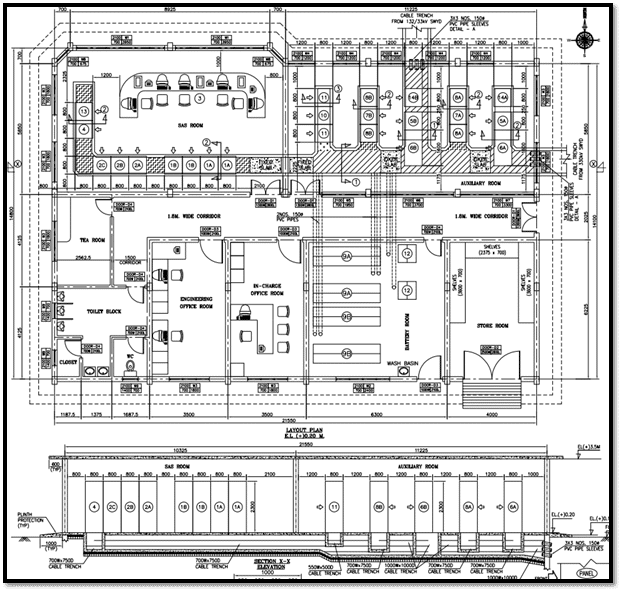
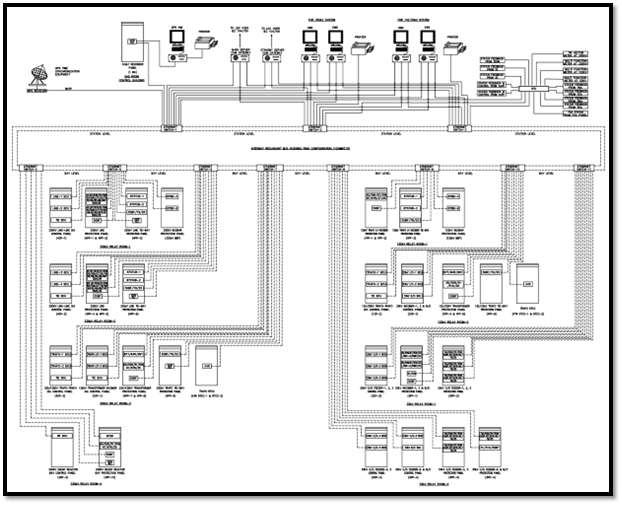
Electrical drawings for EHV Substation or Switchyard project
Product Details:
- Product Type Service
- Material Delivered by email.
- Measuring Voltage Range 765000 Volt (v)
- Operating Temperature As per relevant IEC Celsius (oC)
- Frequency (MHz) 50 or 60 Hertz (HZ)
- Insulation Box NA
- Protection System NA
- Click to View more
Electrical drawings for EHV Substation or Switchyard project Price And Quantity
- 10000 INR/Number
- 1 Number
- 5500.00 - 20000.00 INR/Number
Electrical drawings for EHV Substation or Switchyard project Product Specifications
- NA
- 765000 Volt (v)
- Delivered by email.
- 12 months
- As per relevant IEC Celsius (oC)
- NA
- NA
- 50 or 60 Hertz (HZ)
- Delivery by email Kilograms (kg)
- delivery by email Millimeter (mm)
- A4
- Service
Electrical drawings for EHV Substation or Switchyard project Trade Information
- Delivery by email
- Cash Advance (CA) Cash in Advance (CID) Cheque Days after Acceptance (DA) Telegraphic Transfer (T/T)
- 5 Number Per Week
- 2 Days
- Yes
- Free samples are available
- Delivery by email.
- Asia Australia North America Eastern Europe Middle East Africa
- All India
- ISO 9001, 2015
Product Description
Detail engineering activities comprises of preparation of the following drawings and calculations for GIS substation design, Outdoor switchyard design as a Switchyard design Consultant :
1. Key Single Line Diagram (SLD).
2. Relay and Metering SLDs of EHV switchyards, MV switchgear panels, LV switchgears and MCC panels.
3. Single Line Diagram of Low voltage AC & DC panels.
4. Electrical layout plan & elevation of EHV switchyards, GIS substation buildings, indoor substations and plant electrical rooms.
5. Erection key diagram of EHV switchyards along with BOQ of clamps, connectors, conductors, shield wires, hardwares.
6. Clearance diagram for EHV switchyards.
7. Cable trench layout with BOQ of cable trays, bends, Tee, reducers, cable racks etc. for EHV switchyards, GIS substation buildings, indoor substations and plant electrical rooms.
8. Earthing calculation and earthing layout with BOQ of all earthing materials for EHV switchyards, GIS substation buildings, indoor substations and plant electrical rooms.
9. Direct stroke lightning protection (DSLP) calculation and layout of EHV switchyards, GIS substation buildings, indoor substations and plant electrical rooms.
10. Interlocking diagrams for 400kV, 220kV, 132kV, 33kV switchyards. Protection trip logics.
11. Control cable block diagrams and estimation.
12. Power cable schedule and interconnection chart.
13. Control cable schedule and interconnection chart.
14. Control schematics for MV & LV motor feeders in MCC - Unidirectional, Bidirectional, VVVF drives.
15. Lighting calculations, SLD for lighting distribution and layout with BOQ of lighting materials for outdoor switchyard, road, open areas, substation buildings, staff quarters, plant buildings, conveyor galleries, stockpile areas, factory sheds etc.
16. SCADA system Architecture, Technical specification and BOQ.
17. PLCC system Architecture, Technical specification and BOQ.
18. Fiber Optic communication system Architecture, Technical specification and BOQ.
19. Design calculations and drawings of Fire detection and alarm system.
20. Design calculations and drawings of Nitrogen injection fire protection systems.








